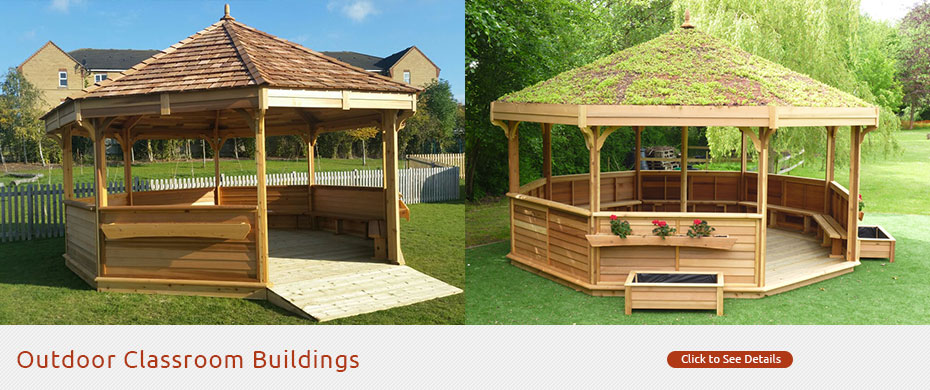Yurts vs Outdoor Classrooms
I have been to a few schools recently where they have been looking for some sort of structure for an outdoor learning or forest school provision. So could be an outdoor classroom, shelter, early years provision, reading hut, break out or nurture room etc
And the school has been considering yurts into their overall mix of choices. I thought that it would be a good idea therefore in this blog to put together some facts as to the advantages a timber structure has over a yurt as we have quite a bit of experience of yurts due to the leisure side of our business where they are used for accommodation purposes on glamping (posh camping) sites.
Firstly, a school needs to weigh up as to what sort of longevity they are looking for with their need for an outdoor provision because essentially yurts are very big tents. The canvas exterior is hung around trellis side panels and supporting roof poles with a plastic sheet for a roof light to let in some sort of light from above.
Insulation (if supplied) in these yurts is very limited and so this will also limit the time you can use it for only certain times of the year. I know this personally because I stayed in one on a glamping site in September and even then it was extremely cold at night. The canvas needs constant maintenance, tightening and cleaning so that is another stretch on resources and time.
There is very little natural light as well – the only light comes from the roof light or the glazed panel in the front access door – so they are quite dark and dingy inside which I would not have thought is terribly conducive to positive learning/teaching outcomes. Condensation can also be a problem so sometimes they can feel quite damp inside – one nursery school I recently visited said that they could no longer use their yurt due the fact that the children were suffering from too many colds as a result of these conditions.
Yurts are not that cheap either once you factor in delivery and installation and a base for them to sit upon.
And so here’s the pitch for our outdoor classrooms – they are solid structures manufactured out of high quality cedar timber so they will last for a long time – in fact we offer a 15 year guarantee on our cedar buildings against timber degradation, rot and decay; cedar actually has one of the most natural insulating properties for wood but we can also offer ecotherm insulation to the walls, floor and roof to ensure that the building can easily be used all year round…..and no condensation build up either; we can also offer an atrium roof to allow lots of natural daylight in from above but you can also have as much glazing as you like to the upper wall panels – so they will always be light and airy inside; they require little or no on-going maintenance at all which is another benefit of using cedar; we will undertake all of the installation work so no need for the school or site manager to get involved at all; and we also think they are a lot nicer to look at too!
For further information on our outdoor classrooms and shelter, please call on 01865 858982 or email: info@hideouthouse.com
www.hideouthouse.com
















